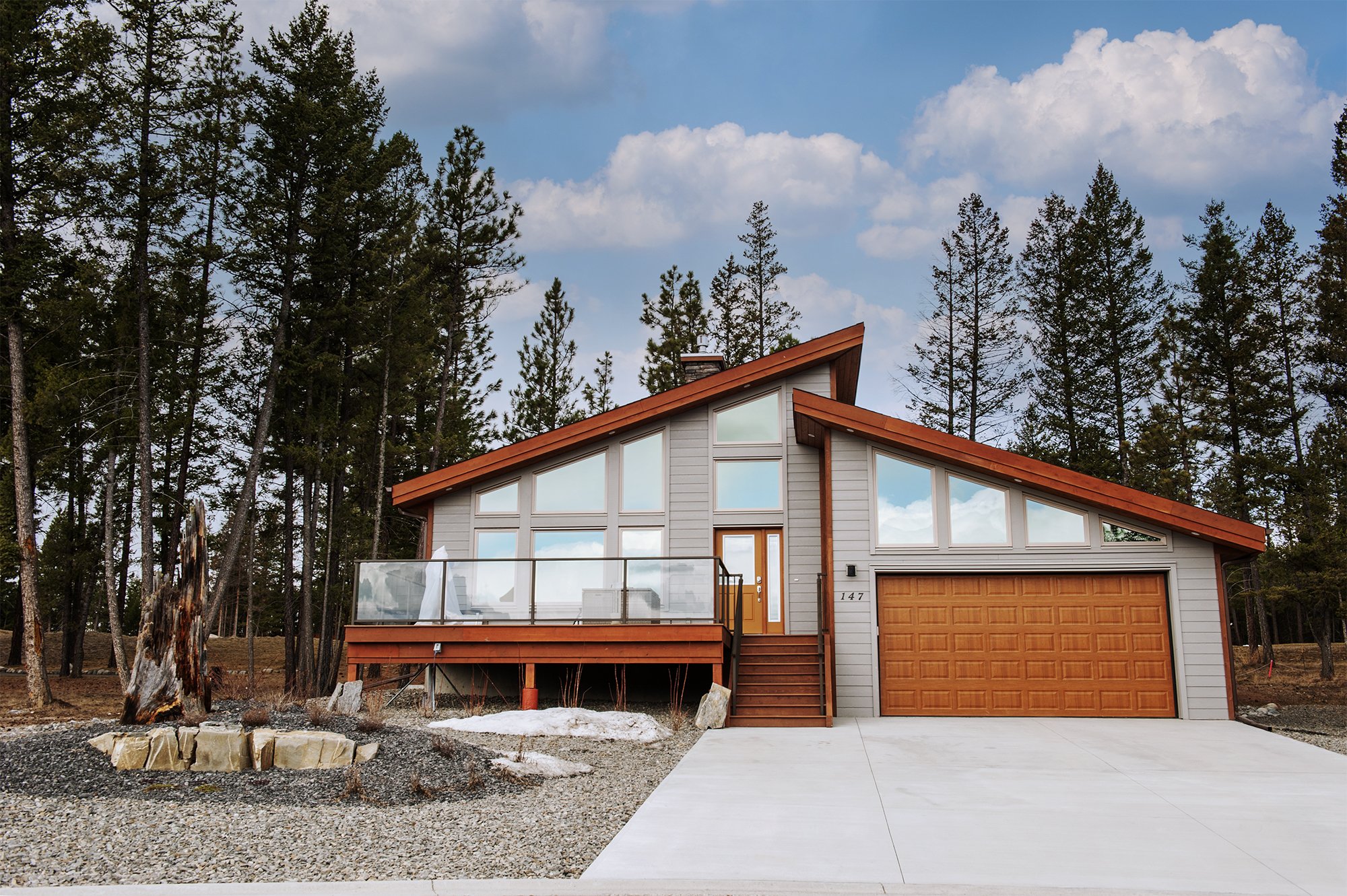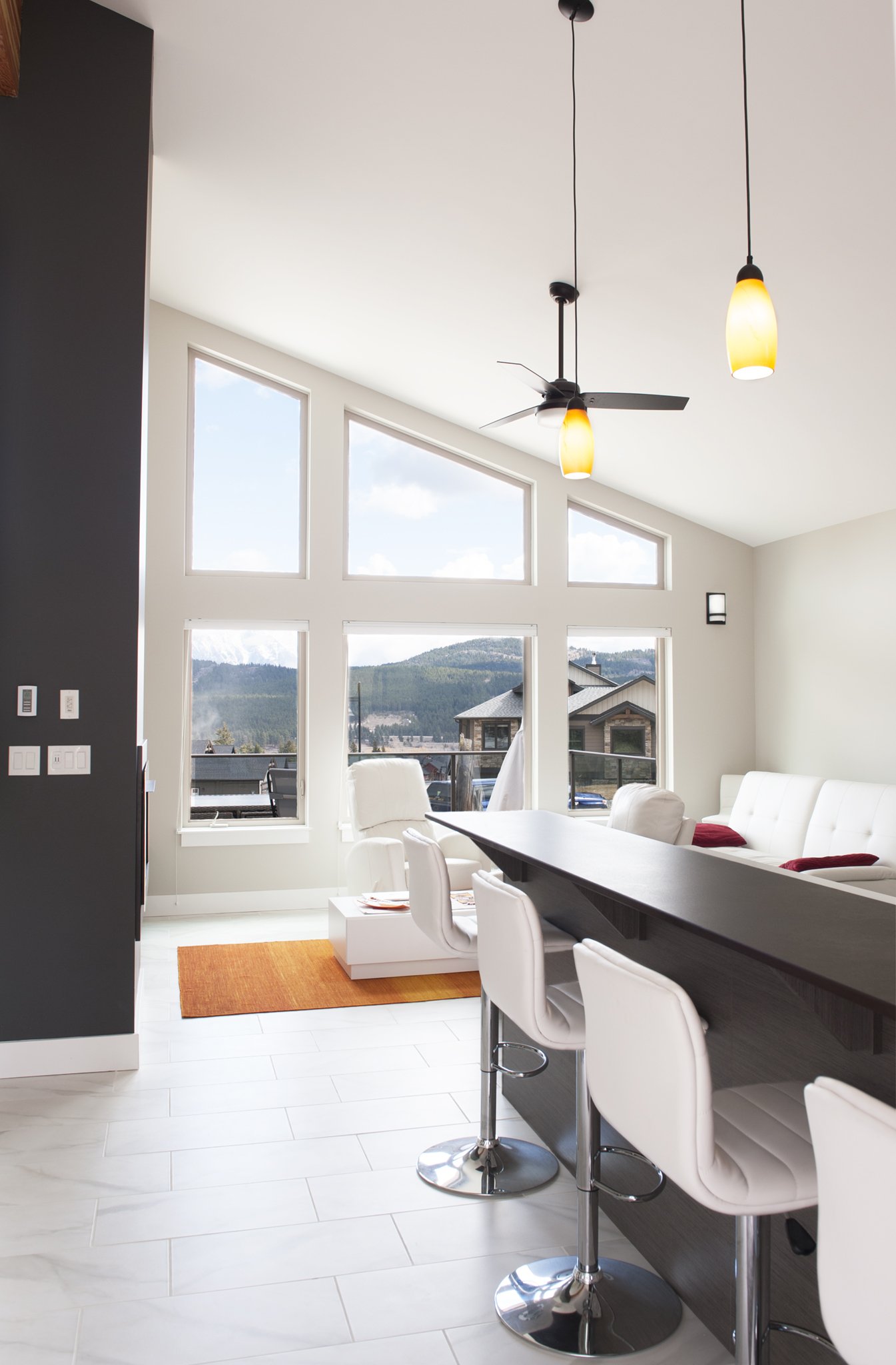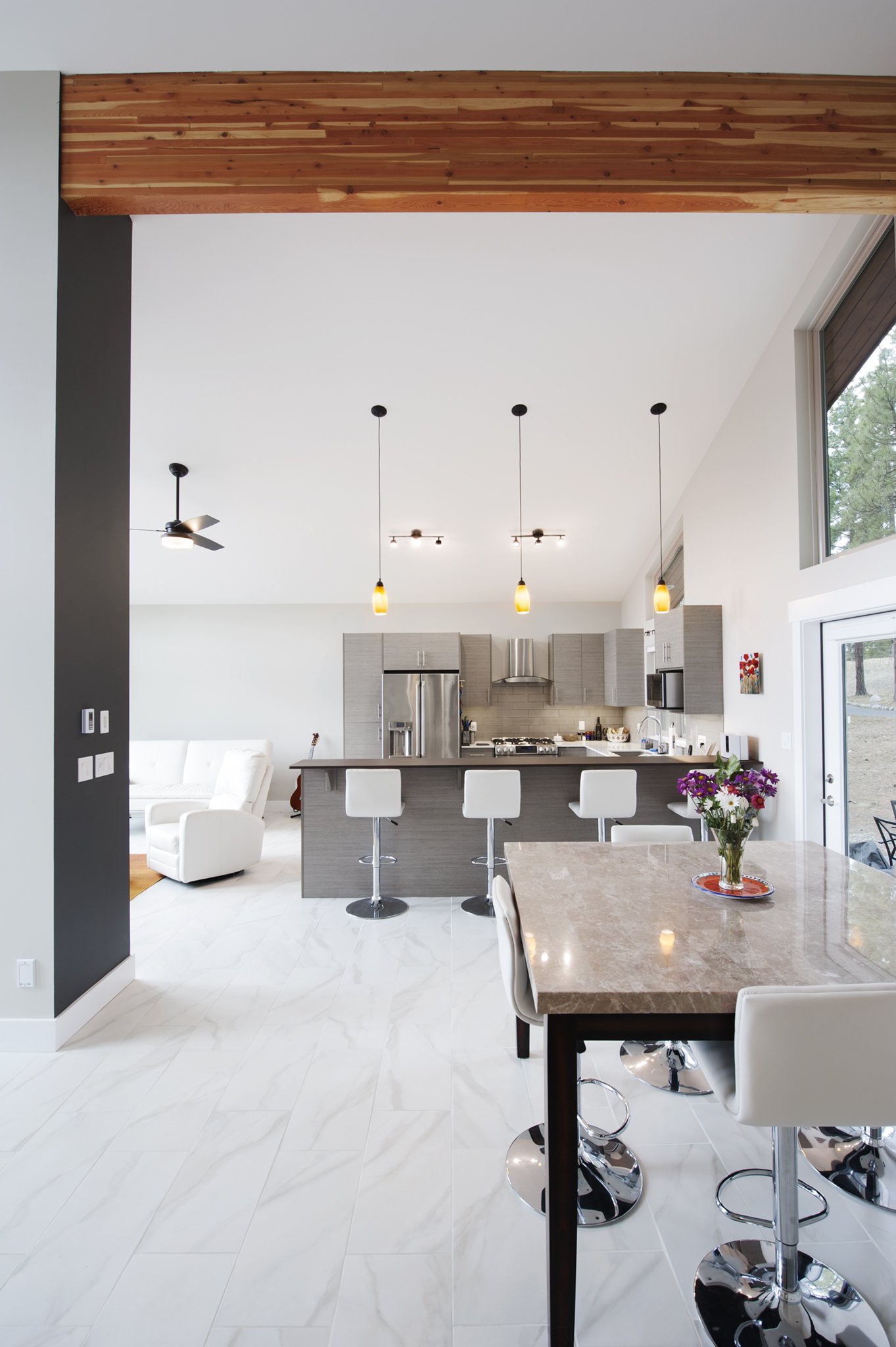

the WHINS project
Built by Brons Construction
Photography by Morgan Turner
Build Perspective with Joe Brons
BRONS CONSTRUCTION: What made you excited to take on this project?
JOE BRONS:
I was excited by the modern feel of the design, location, and making the most of their site’s awesome view of the mountains.
BRONS CONSTRUCTION: What challenges could you foresee with the build that you were eager to take on?
JOE BRONS:
The house was built in a subdivision with a strict building scheme, which means that there are restrictions/requirements for everything from the size of the garage, the textures of the exterior, driveway finishing, etc. all while making sure that you’re fitting into the new neighborhood.
Another challenge was that the clients did not live locally. We are happy to work with people from out of town, but again it just requires more open and clear communication and an understanding for the client that scheduling then becomes extremely important as well.
BRONS CONSTRUCTION: What materials did you use and why for key elements of the build?
JOE BRONS:
This particular home was a Package Home, but we were able to include high-grade natural wood materials on the exterior, like the cedar fascia and door trims which came out beautifully.
BRONS CONSTRUCTION: What were some of the biggest challenges to overcome with this build?
JOE BRONS:
Working with Package Homes can be great and can seem like they could save you some headaches, however, something I always caution people about is to make sure that whoever is designing your package home is familiar with YOUR local building codes. Oftentimes they’re familiar with the codes of the location where they’re designing from, not the location where the house will be built. This is a tip that will save you time, money, and stress if you make sure to address that right from the beginning.
BRONS CONSTRUCTION: What are some of the most custom elements of this project?
JOE BRONS:
Handicap access was a huge focus of this home and required a mix of many custom details which was really special to get to be a part of. We created customized wheelchair-accessible interior elements like oversize doors and hallways for easy access, as well as finer details like the curbless shower. These may sound simple but each one takes extra planning and consideration. The client is also a passionate hobbyist astrologer and wanted a solid structural mount for his telescope, which we were more than happy to create.
BRONS CONSTRUCTION: What are some of the most custom elements of this project?
JOE BRONS:
Handicap access was a huge focus of this home and required a mix of many custom details which was really special to get to be a part of. We created customized wheelchair-accessible interior elements like oversize doors and hallways for easy access, as well as finer details like the curbless shower. These may sound simple but each one takes extra planning and consideration. The client is also a passionate hobbyist astrologer and wanted a solid structural mount for his telescope, which we were more than happy to create.

BRONS CONSTRUCTION: What advice would you give to someone who is thinking of approaching a project like this one?
JOE BRONS:
Make sure the style of the home you want to build fits with the building requirements of the subdivision. With this project, some of the design elements were really structural requirements - like the wheelchair ramp, and every subdivision will have different building requirements.
I would also encourage more people who are building a new home in their retirement years to consider adding these accessibility elements into their new builds now, like the wider doorways, curbless showers, etc, as opposed to waiting until you might need them and having to renovate or move again. They’re simple tweaks that can really add to the longevity of the new home you’re building.
A Full Look at the WHINS Home



















