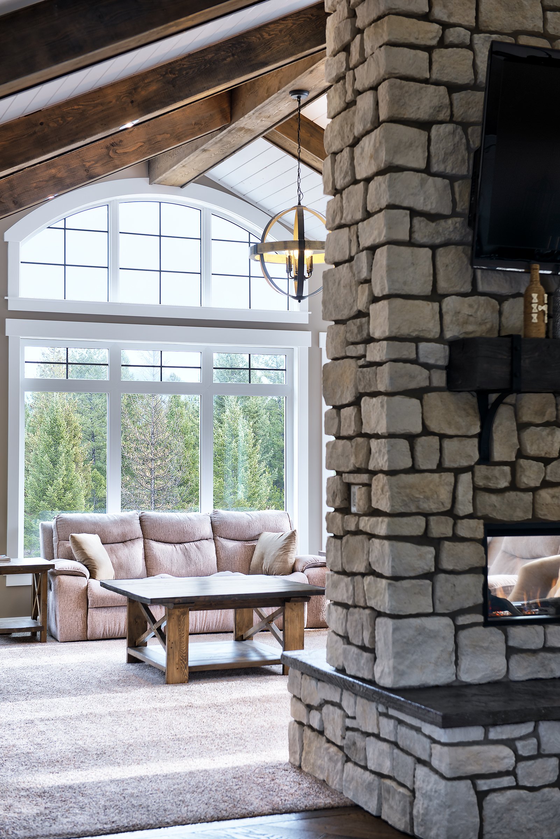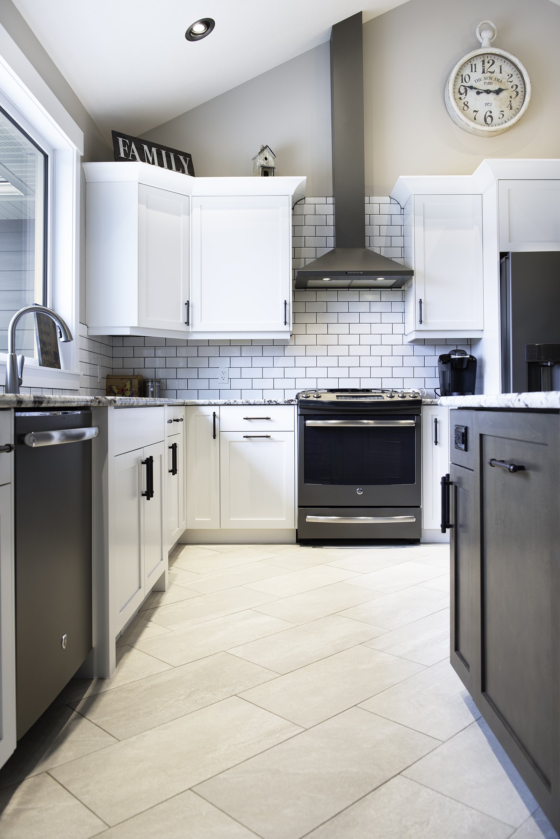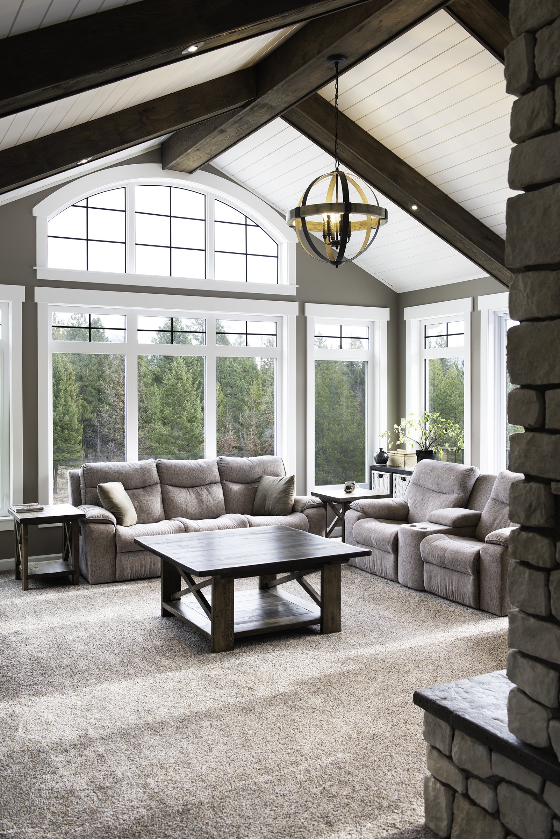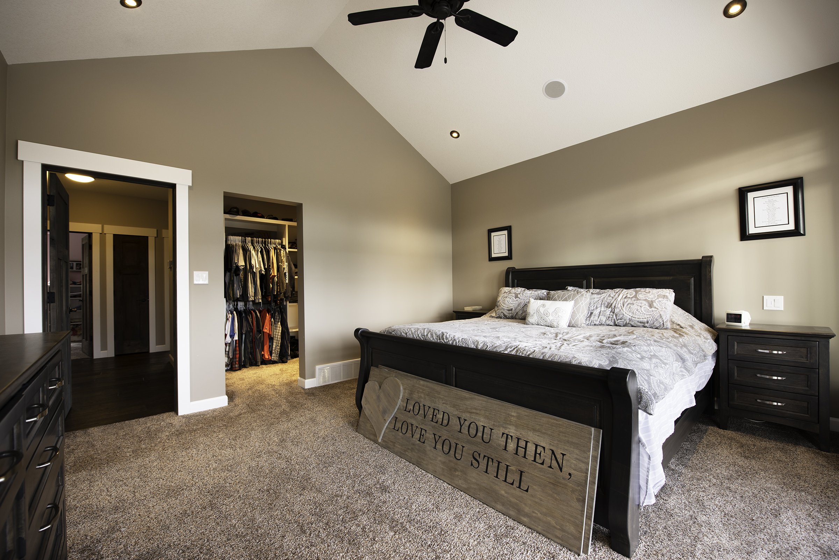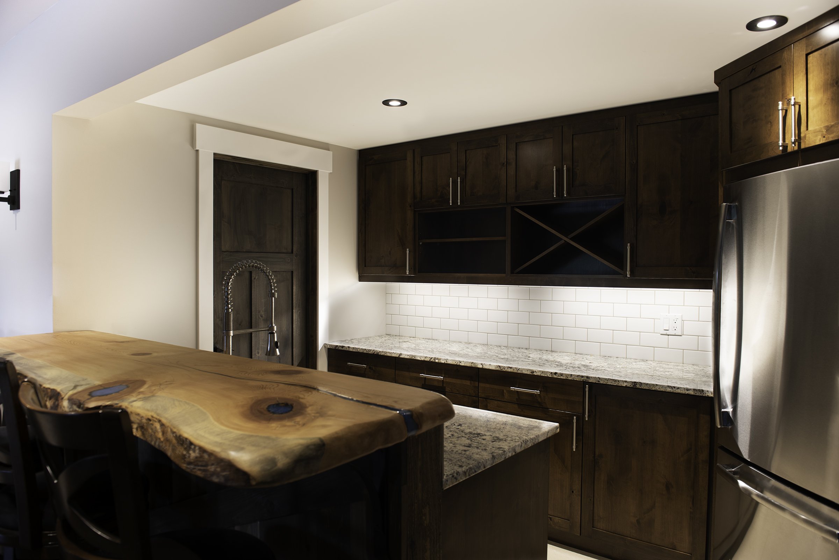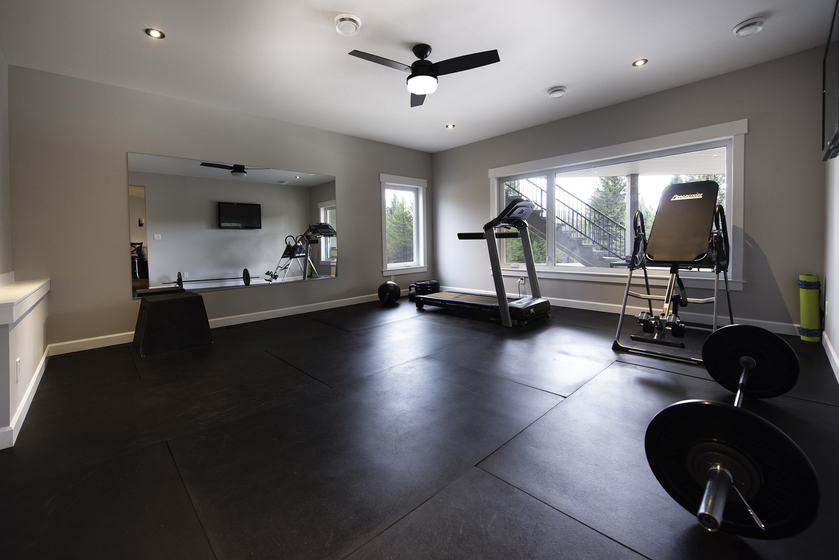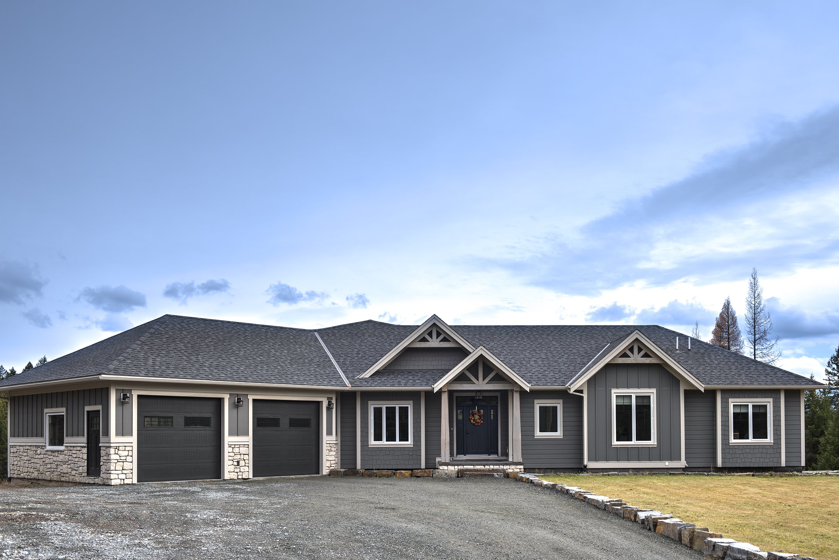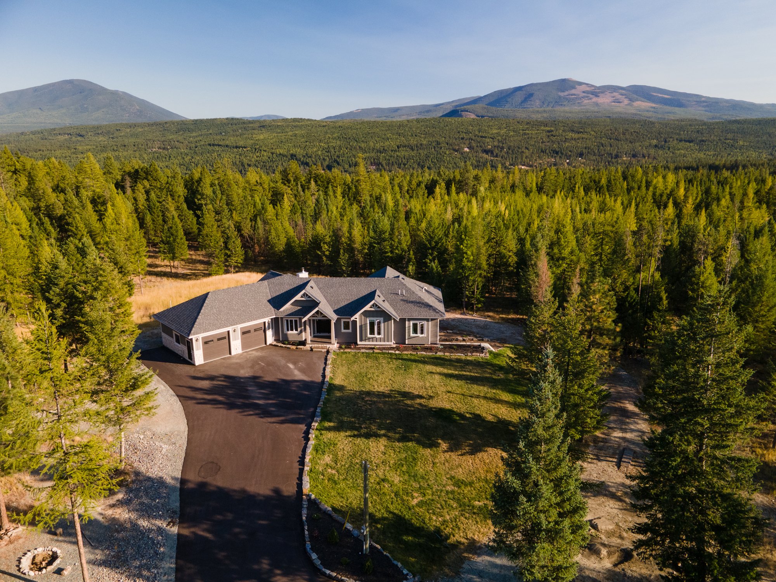

the MACDONALD RD project
Built by Brons Construction
Photography by Morgan Turner
Build Perspective with
Joe Brons
BRONS CONSTRUCTION: What made you excited to take on this project?
JOE BRONS:
I really, really liked the main floor layout and the overall style of the home. The two-way fireplace, huge detailed windows and beautiful views always come to mind on this project.
BRONS CONSTRUCTION: What challenges could you foresee with the build that you were eager to take on?
JOE BRONS:
The shape of the home and the angles of its roof shape required a really complex truss system to support the roof. Everything has to be perfect with a build like this and we always love these kinds of challenges.
BRONS CONSTRUCTION: What materials did you use and why for key elements of the build?
JOE BRONS:
Something special we did for this project was that we used a spray foam for the entire roof to ensure proper airtightness to help with the home’s efficiency. Because it was a very large home we used two furnaces to maintain comfort within the home during the winter months. Another element was that we used a layer of exterior EPS insulation (Expanded Poly Styrene) on exterior walls to improve R-value. R-value (Resistance Value) is used to measure how well a specific type of insulation can resist heat flow. The higher the R-value, the more effective the material is at preventing heat transfer. I love when we get to place an extra focus on a home’s efficiency.
BRONS CONSTRUCTION: What were some of the biggest challenges to overcome with this build?
JOE BRONS:
The roof design required absolutely exact measurements and execution, it was a challenge that had to be taken really seriously but that we thoroughly enjoyed at the same time.
BRONS CONSTRUCTION: What are some of the most custom elements of this project?
JOE BRONS:
The floor-to-ceiling 2-way rock fireplace definitely comes to mind when I think of custom elements for this home! The huge double sliding doors out to the deck are also a really special element of this build and give the home such an extra element of bringing the outside in. The stained timber beams in the living room are a great touch as well, they’re eye-catching and really special without overpowering or competing with the other elements of the home. We also did a custom walk-in pantry, with a very practical and thought-out kitchen and dining room layout. It made the space look great and work great, which is always the balance we want to create.
BRONS CONSTRUCTION: What advice would you give to someone who is thinking of approaching a project like this one?
JOE BRONS:
Try to design a home to capitalize on what the lot has to offer but also keep a budget in mind as well. I guess getting the dream and the budget to line up is the biggest challenge for anything!

A Full Look at MACDONALD RD
